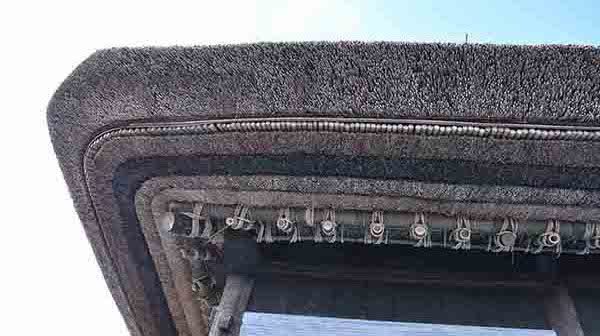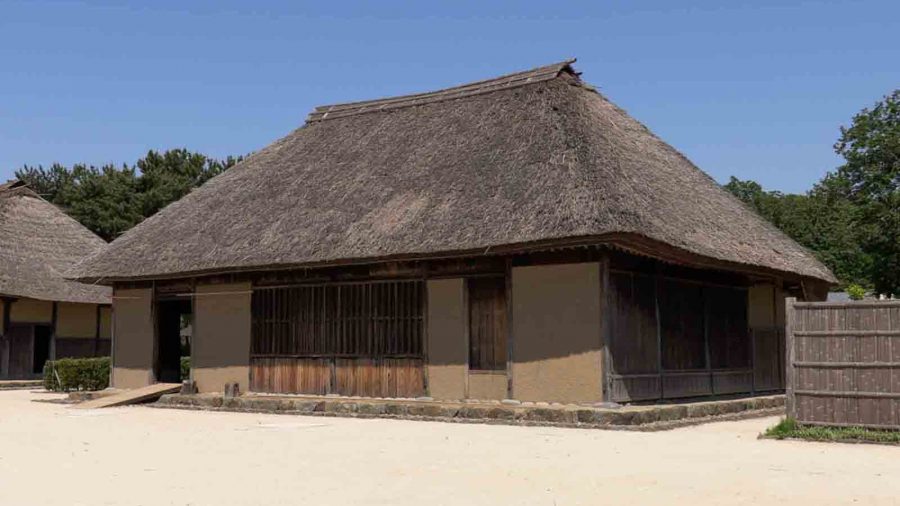
The former Doi Family Residence was originally located in the former Shin Tone Village (present Inashiki City, Ibaraki Prefecture). It is a very old private residence built in the early and middle years of the Edo Period. The residence comprises of two buildings: the main house and the hermitage. This building is the main house.
It is estimated that the main house was built earlier than the hermitage, in the mid-1600s, based on its structural characteristics and the building material survey results. It is one of the oldest private houses in East Japan.
The two buildings are symmetrical and look quite similar but have different intervals between the pillars; thus, the main house is more spacious.
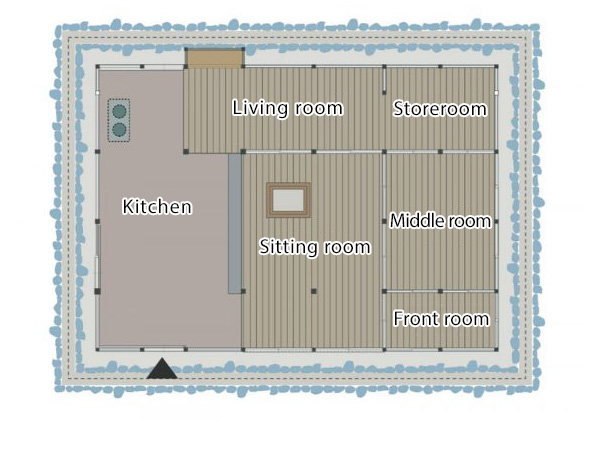
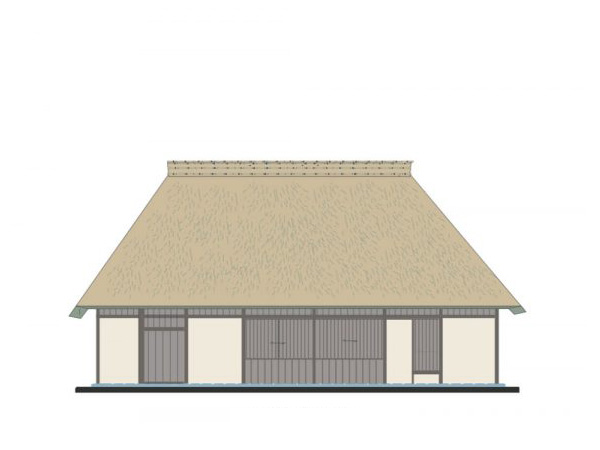
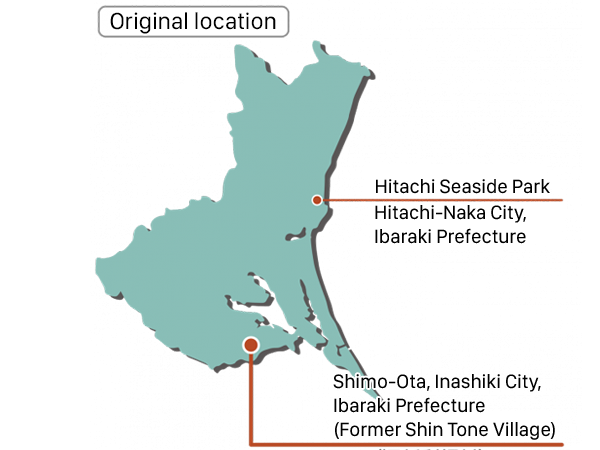
Map of Ibaraki Prefecture
Step Roof
The main house and the hermitage both have thatched roofs. It is called “a step roof,” which has beautiful layers of different materials such as rice straw, “kaya” grass, and small bamboo. “Kaya” is a generic name for the grasses used for thatching. Susuki or Japanese plume grass is used for this residence.
