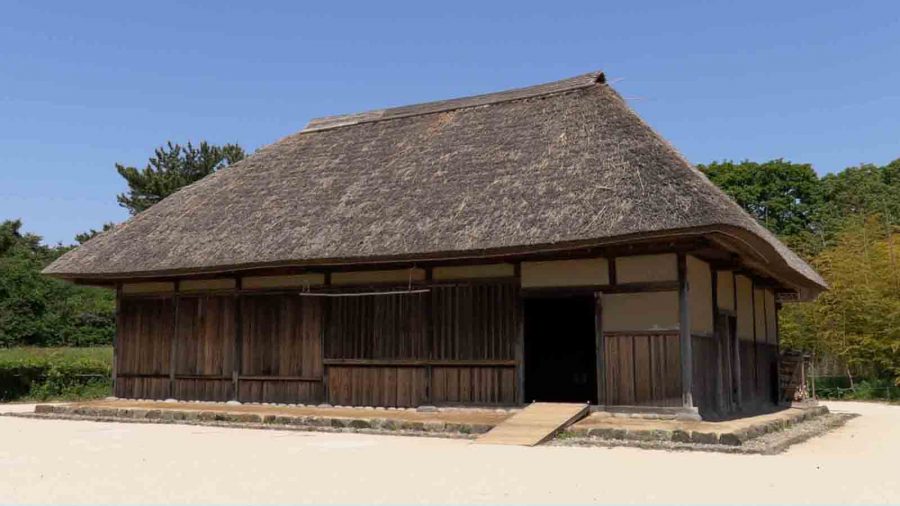
The former Doi Family Residence was originally located in the former Shin Tone Village (present Inashiki City, Ibaraki Prefecture). It is a very old private residence built in the early and middle years of the Edo Period. The residence comprises of two buildings: the main house and the hermitage. This building is the hermitage.
The age of the hermitage was determined when a piece of building material with the inscription Hoei 3-nen (the year 1706) written in sumi or Japanese ink was found in this building.
The two buildings are symmetrical and look quite similar but have different intervals between the pillars; thus, the hermitage is smaller.
The roof of the hermitage has a soffit under the eaves called a “segai” (the word is derived from a Japanese wooden ship); thus, the hermitage has deeper and higher eaves compared to the main house.
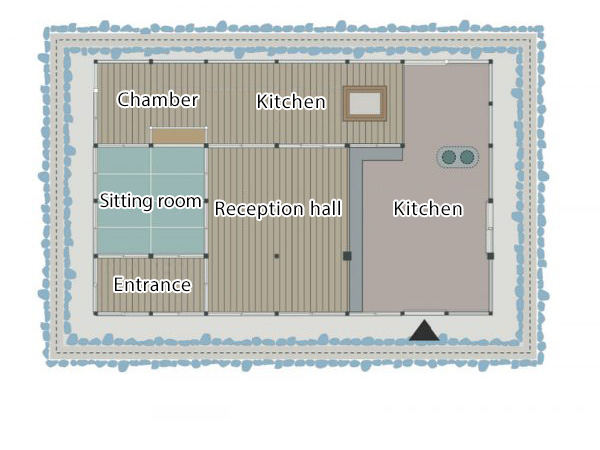
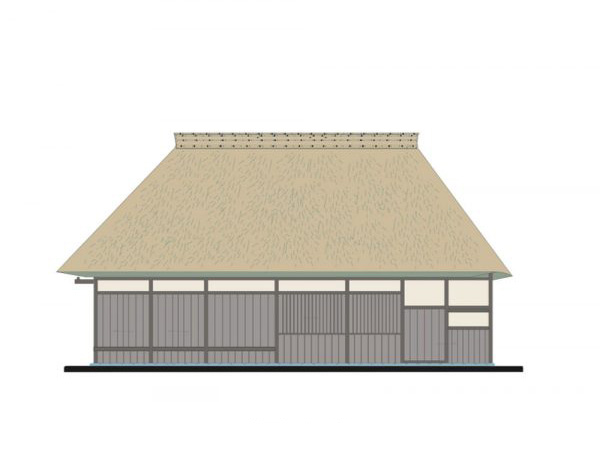
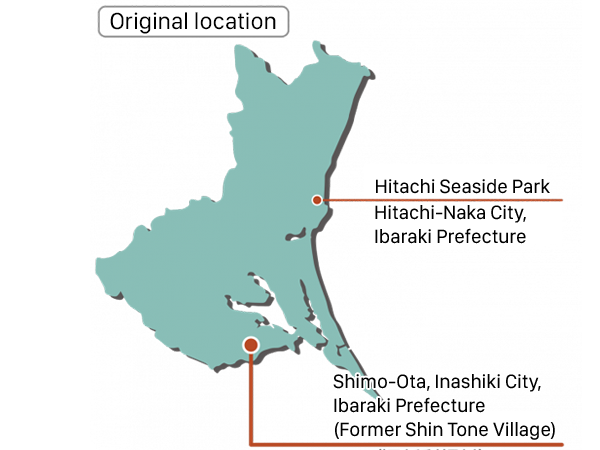
Map of Ibaraki Prefecture
Ceilings and Windows
The main house has no ceilings and all the rooms have a wooden floor, whereas the hermitage has ceilings in its drawing room, reception hall, and entrance as well as tatami-mat flooring and an alcove in its drawing room. The doors and screens in the main house are all wooden, while the hermitage has shoji screens in some parts and more openings and hence feels more expansive.
Both the main house and the hermitage have lattice windows of 2-ken width (approx. 3.6 m) called “shishimado,” in traditional old private houses.
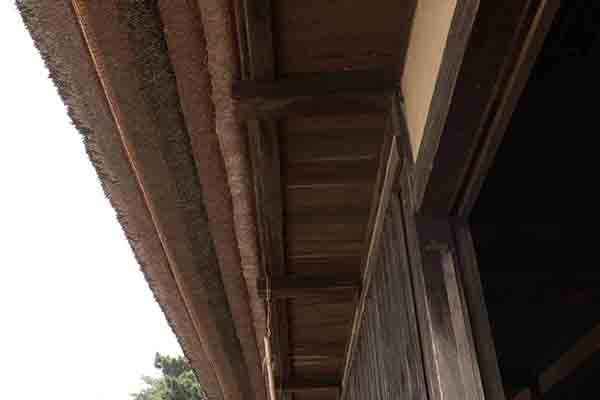
deep shelved soffit
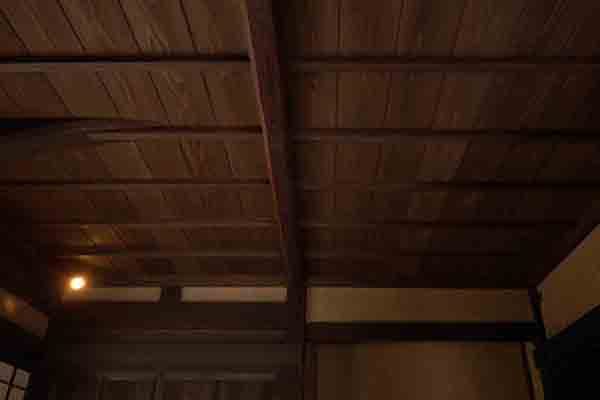
ceiling(The airy rooms had high ceilings)
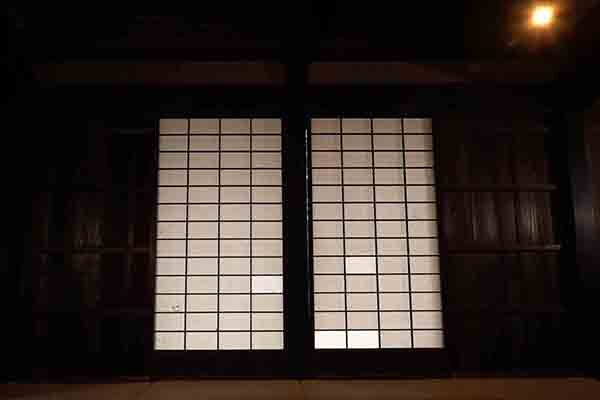
Shoji(sliding paper screen)
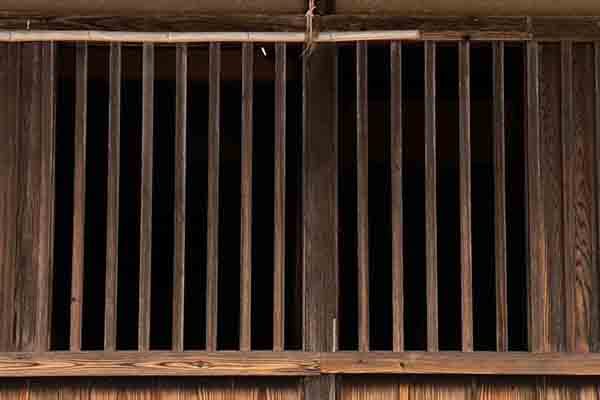
Shishimado