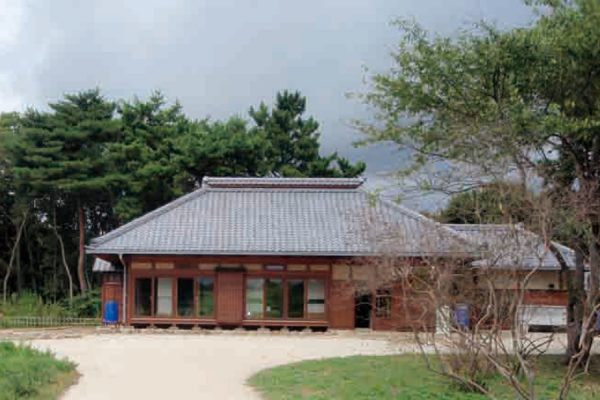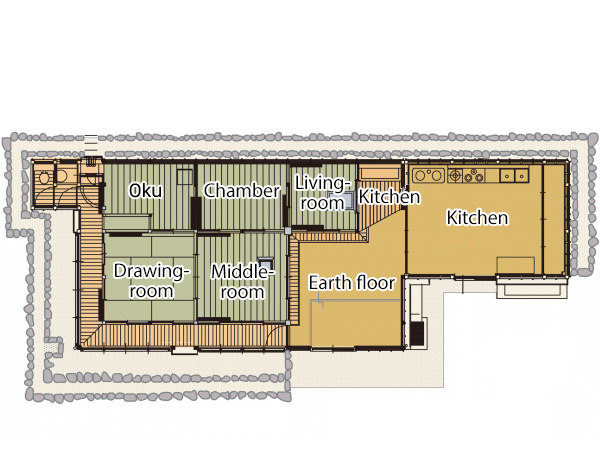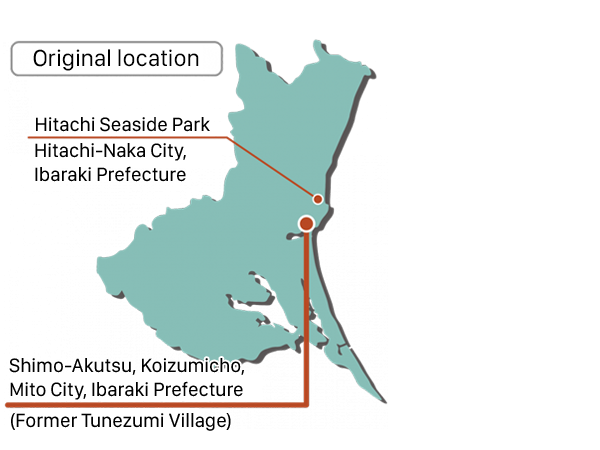
This house was built by using the building materials of a farm house that was originally located in Tsunezumi Village (present Shimo-Akutsu, Koizumicho, Mito City) on the right bank of the Naka River on the northern side of Mito City.
The house, with the “food” of the village as its theme, provides workshops for visitors to prepare traditional local food and special food for annual events.


Map of Ibaraki Prefecture
Living room
A sunken hearth was cut in the middle of the room, which was used for cooking and heating. The family sat around the hearth dining, enjoying each other’s company, and relaxing.
Middle room
This room was used for friendly gatherings. It was also integrated with the sitting room and used as its anterior room.
Drawing room
This is a formal guest room with an alcove and used for receiving guests on ceremonial occasions such as funerals, weddings, and coming-of age celebrations.
The doors to the middle room were sometimes removed to make a wider room.
Chamber
In some regions, this room was called a storeroom and used as a family bedroom.
Earth floor or garden
In some regions, this space was called a niwaba or garden and used as a work place.